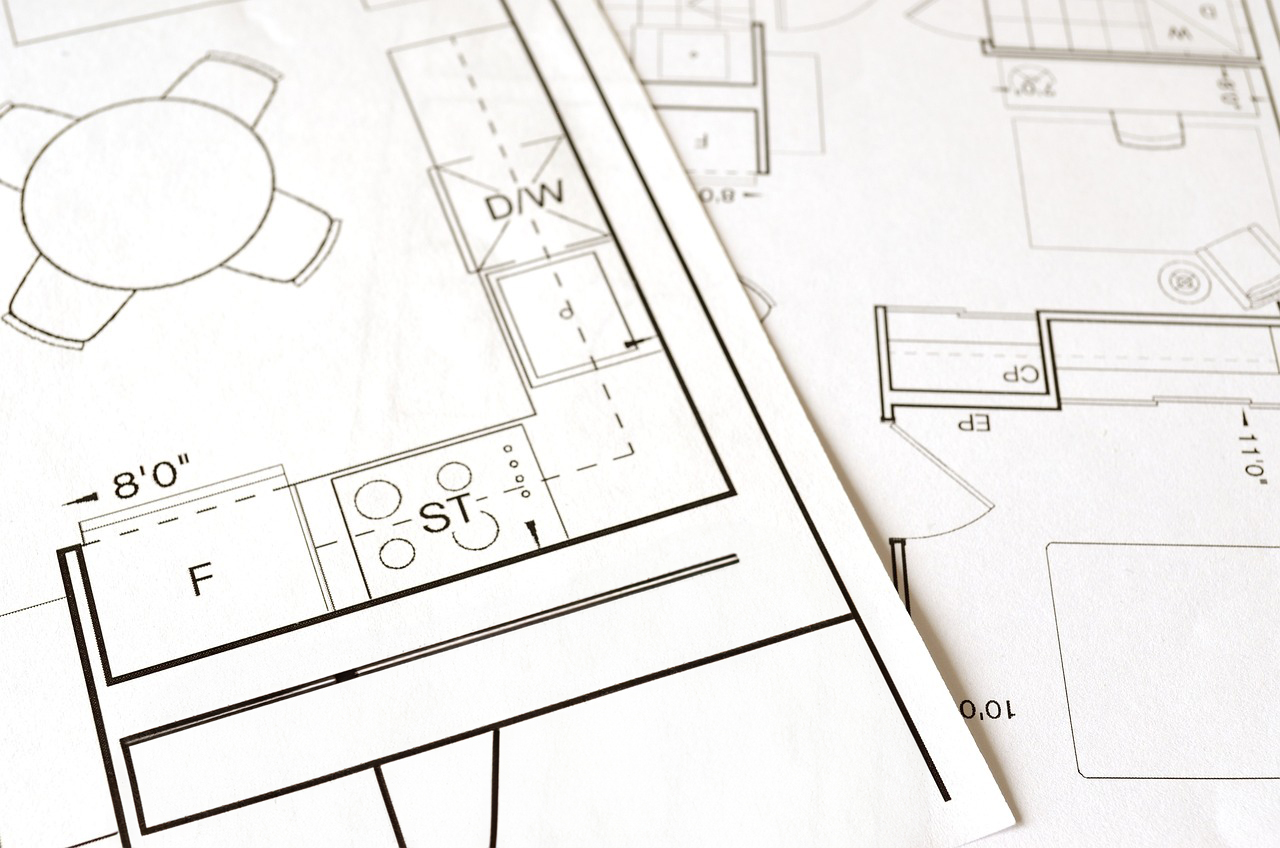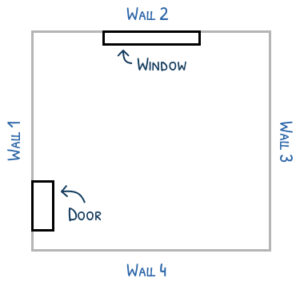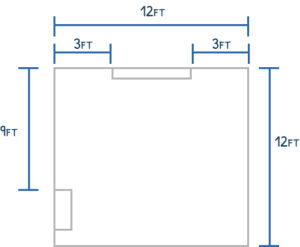
How to Measure Guide
Accurate measurements are essential to creating a design that fits your space perfectly. Follow our step-by-step guide below to ensure you gather all the necessary details.
Tools You Will Need
Preferably metal for accuracy.
For Sketching
1. Sketch the Room Layout

Outline the Room
Draw the outline of the room, and label each wall with a number (ex. “Wall 1, Wall 2, etc). Be sure to include any fixed features like doors, windows, and any other architectural details.
2. Measure

Measure Each Wall
From corner to corner, find the length of each wall and add it directly to the sketch. Additionally, measure distances between the floor and ceiling, as well as distances between the wall and doors/windows.
3. Key Features and Obstacles

Measure Electrical, Plumbing, Pre-Existing Cabinets, and Appliances
Electrical and Plumbing: Mark the locations of outlets, switches, and any plumbing fixtures like sinks.
Existing Cabinets/Appliances: If you believe that you may keep any cabinets or appliances/large objects, measure their dimensions and location.
4. Double Check Your Measurements
Double-check all measurements to ensure accuracy. A precise measurement will help us create a design that perfectly fits your space.

